Madero Restaurant
“We’ll be surprised if you ever see a more whimsical eatery”
- Vogue Living
Multi-use Commercial Space
4,500 sf | Completed 2015
Highway Roosevelt, Guatemala City
This café and event space draws its inspiration from commercial roadside icons. To draw the attention of passing traffic, the building exterior is conceived as a four-sided billboard: a provocative fifty-foot matte-black cube studded with colorful car chassis.
The urban highway scale of the exterior is paired with a lush, layered interior— a pastiche of technical and traditional elements. The exposed steel structure, skylights, and louvres are expressed to emphasize the building’s systems and approach to sustainability. Reclaimed rainwater is collected in bright blue tanks held along the walls, funneling water to the 15-foot palm trees that partition the open floor plan. The floor is made from a patchwork of cement tiles and recycled building material reclaimed from local exterior patios. These elements combine with custom millwork, tropical vegetation, and furnishings in a vibrant color palette to create a space that is at once familiar and refreshingly unexpected.
8 of the world’s most inviting restaurants - CNN Style
Madero by Taller KEN: The Artistic Weirdos’ Drive-In - Yatzer
Madero Restaurant is a bright and colorful restaurant in Guatemala City designed by Taller KEN architects. Fifteen-foot palm trees jut out of a colorful til floor, reaching up toward a skylight-filled ceiling.
A model of Taller KEN’s design for a cafe at the Museum of Modern Art.
An exterior photo of a womenswear retail store in Puerto Rico designed by Taller KEN. The store is made of interlocking block volumes with playful, summery colors.
Taller KEN designed Alessa Jewelry with soft pink walls and a central altar-like display table. Behind the table is a fiber art wall.
A drawing for Taller KEN’s design for the MoMA PS1 courtyard. The design was a Young Architects Program nominee.
Concepción features bold red forms that jut out of the project’s infill site. The gabled forms create both a striking exterior and cozy, warm interior nooks.
A drawing for Concepción showcases the project’s unique floorplan, which weaves between the site’s existing grid of supporting columns.
The Canopy Café features colorful skeins of locally-produced yarn hanging from a white open steel structure, celebrating the region’s local craft heritage.
A drawing for Playa Chomo traces the area marked by the project’s colorful elastic ribbons.
Okio Optometry uses architecture to highlight the retail store’s offerings with a pair of rounded openings that are a formal nod to a pair of eyeglasses.
A model of Madero Restaurant highlights the contrast between the boxy exterior, punctuated by car chassis, and the bright and colorful interiors.
The Club Lounge at the San Jose, Puerto Rico Best Western features jewel tones, lush greenery inside and out, and terrazzo tile.
An orthographic drawing of Okio Optometry by Taller KEN, showing the round pair of doors that serve as architecturally-integrated eyeglass iconography for the store.
Majadas is an open-air café with color tiles and custom wood-and-steel folding blinds.
7 Bancas is a dining space housed in an historic building in San José, Costa Rica. The open roof and bright color palette creates a breezy atmosphere opening onto a garden courtyard.
L’Osteria Antigua offers a modern gathering space within the Unesco World Heritage City, with an eclectic curation of furnishings and local artwork coming together with community- and arts-centered programming.
Colorful bamboo sticks are densely scattered across a sloping park in Costa Rica, creating a playful site activation.
Sorbet-colored stripes are painted on the streets of a New York City neighborhood. A proposal for a playful site activation to foster community.
Bright, tropical-colored elastic bands stretch over a plaza in Guatemala City to create a playful public space for gathering and events.
A neon yellow stair winds up the center of Dinamic Fitness gym, part of a dynamic design that melds branding and architecture.
A living “green wall” traces the covered balconies of a mid-rise residential building in Guatemala City, planted with native plantings that provide refuge for birds and local urban wildlife.
The bold form of white molded fiberglass molds around the protruding window frames to create a striking and sculptural exterior for the menswear concept store housed within.







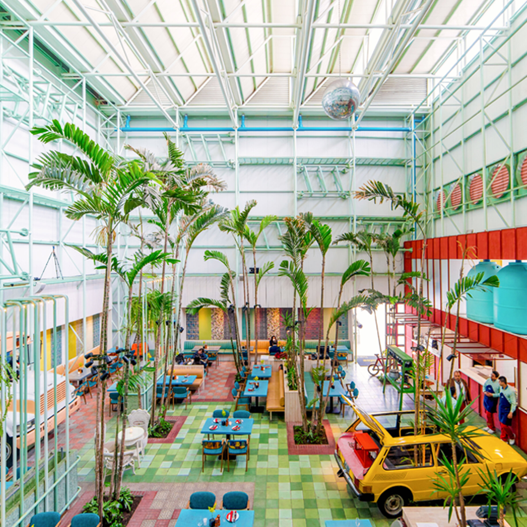
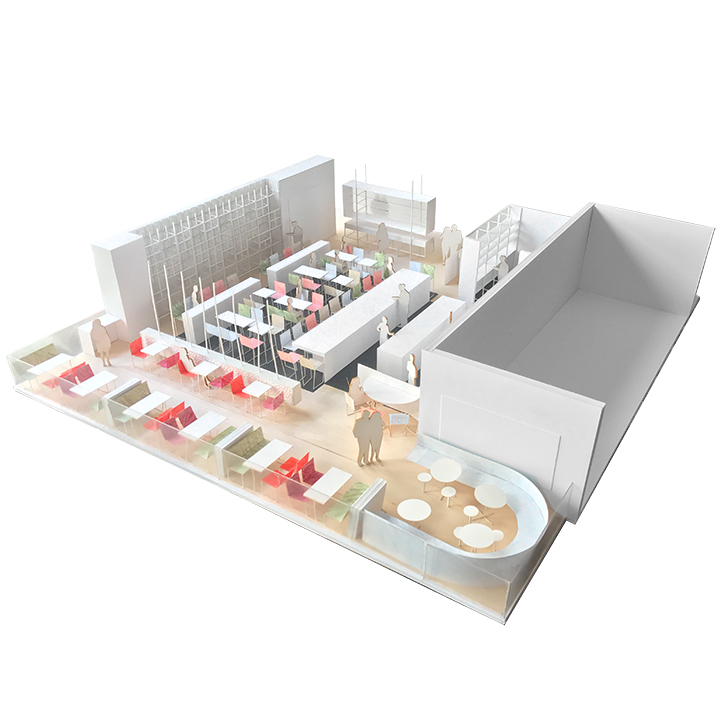
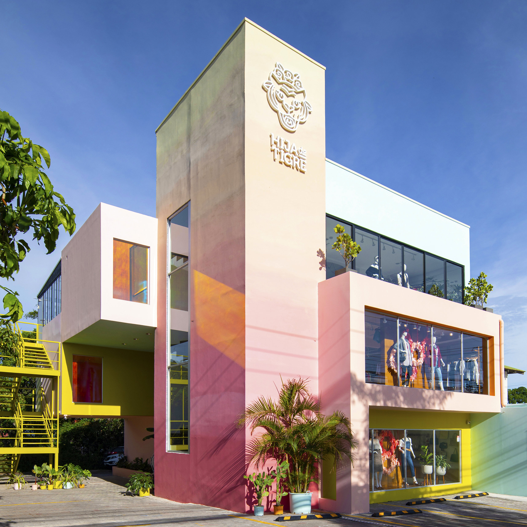
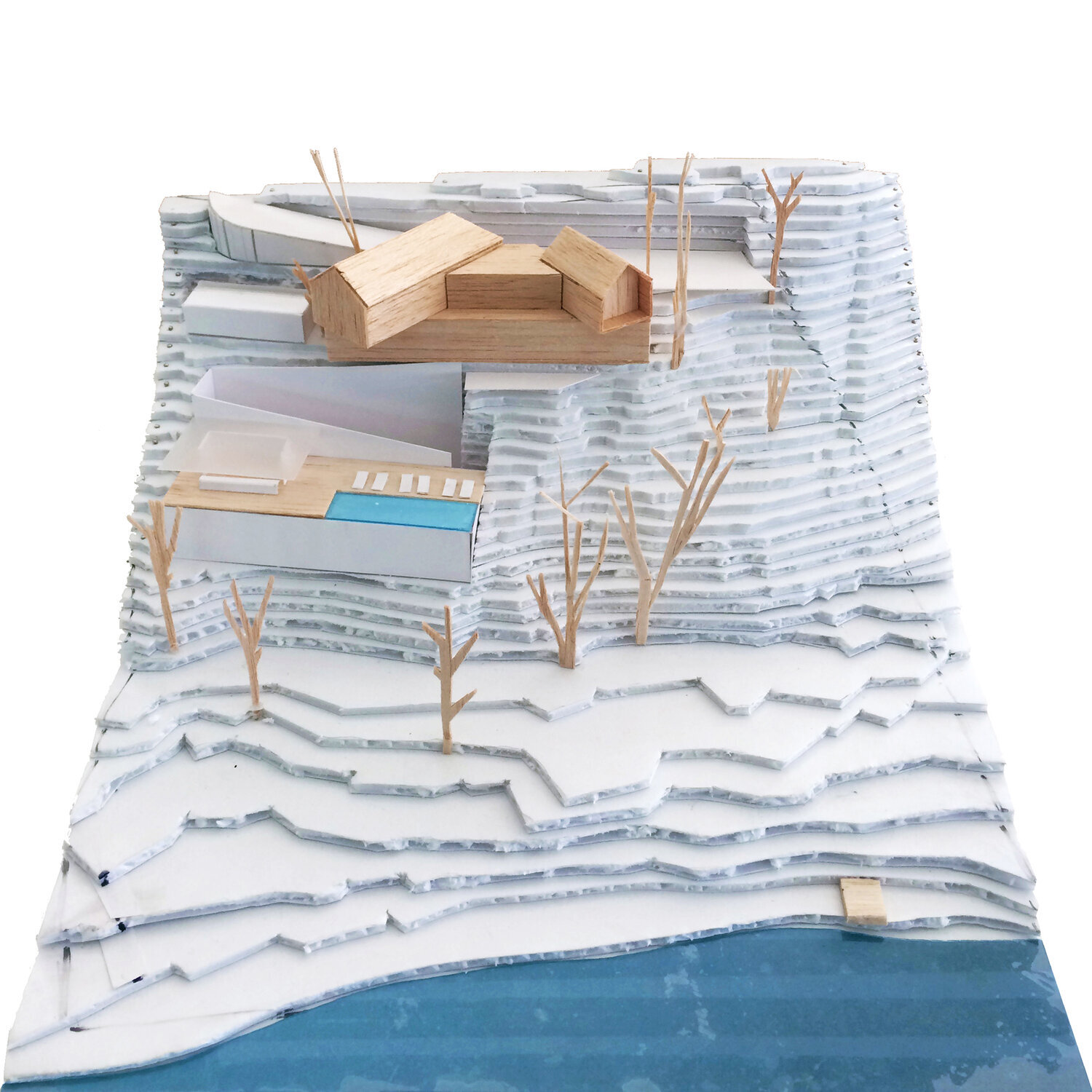
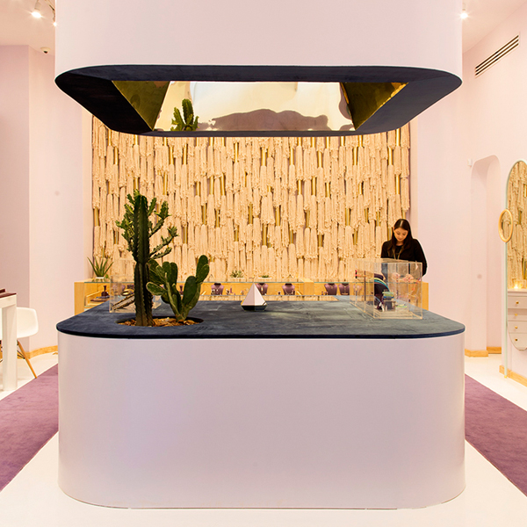
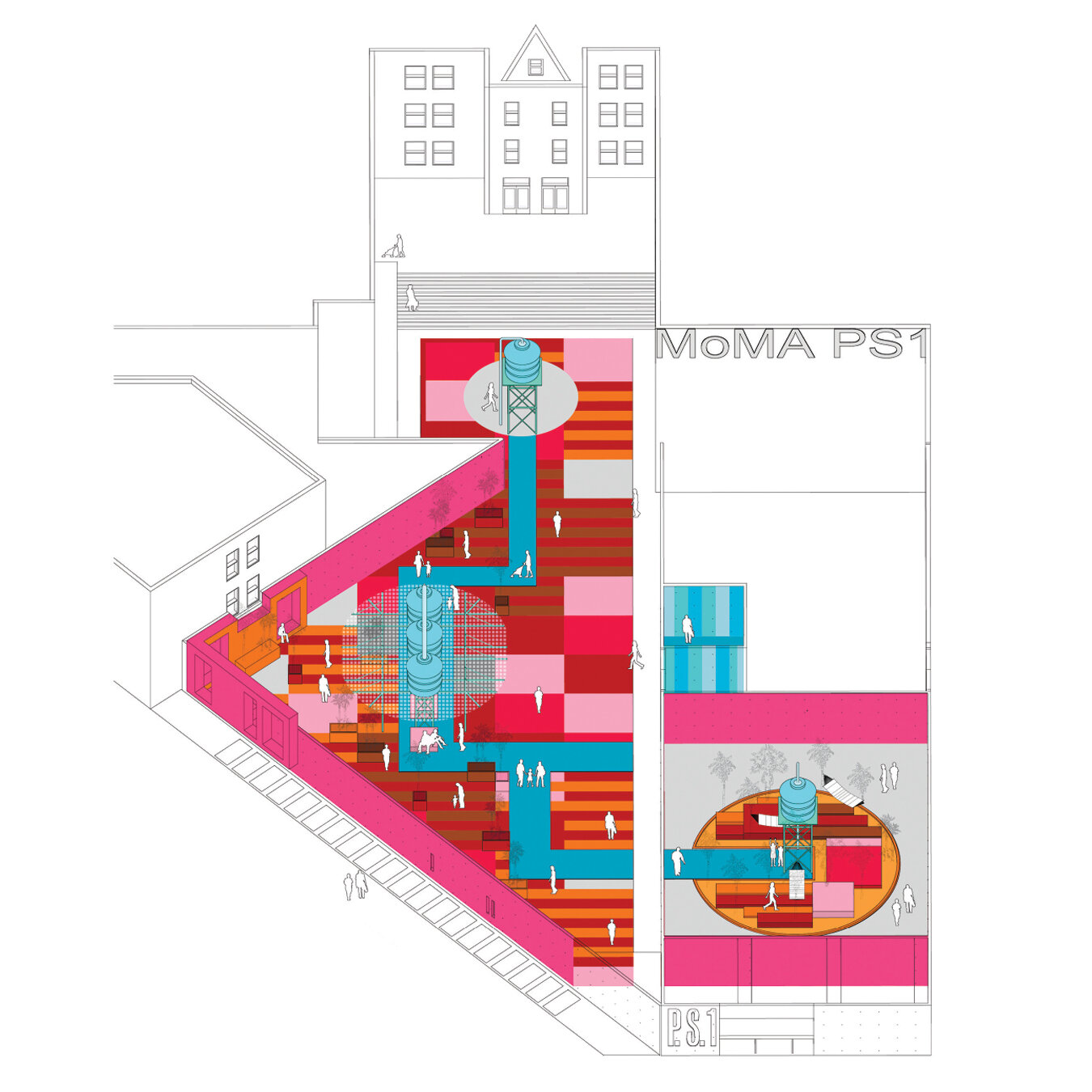

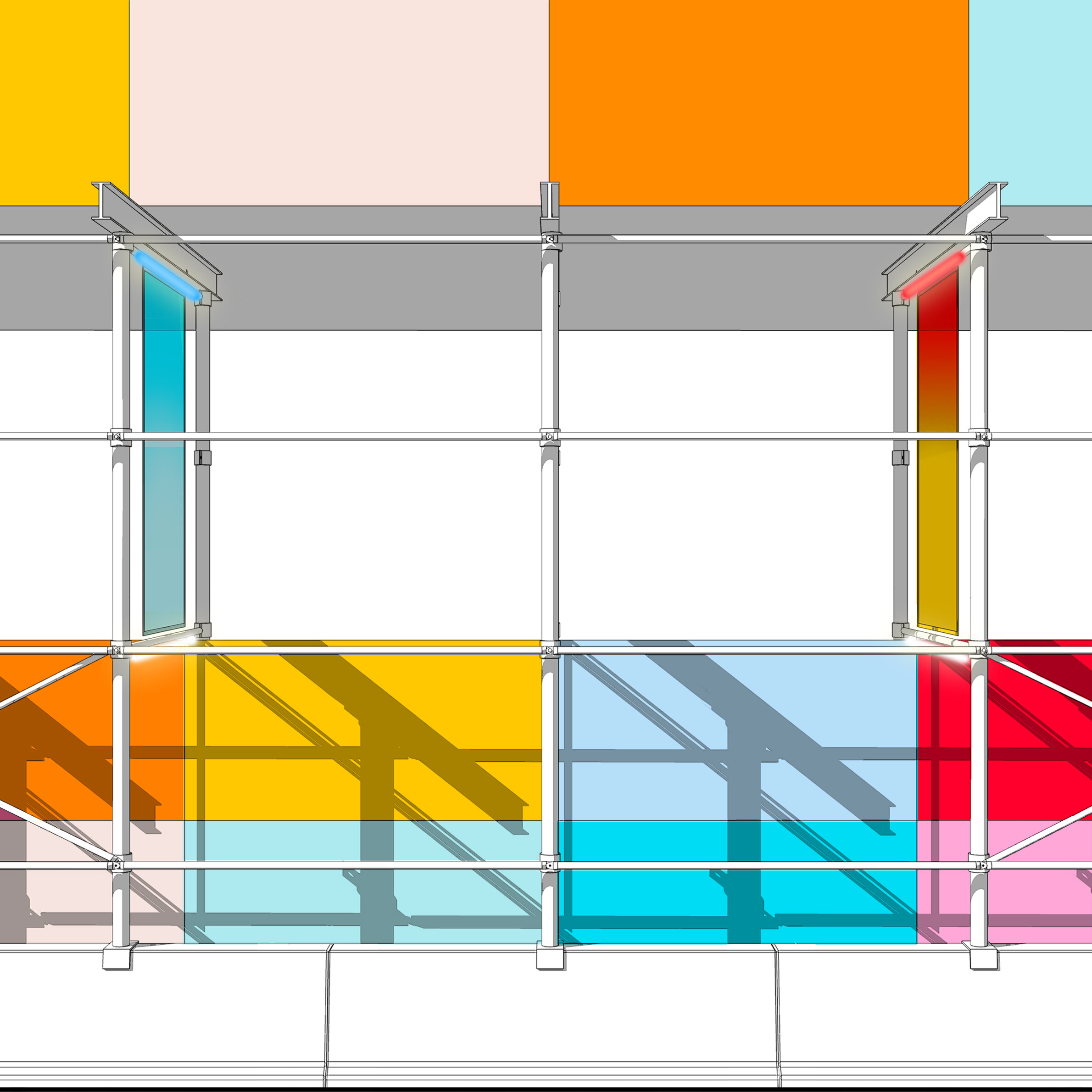

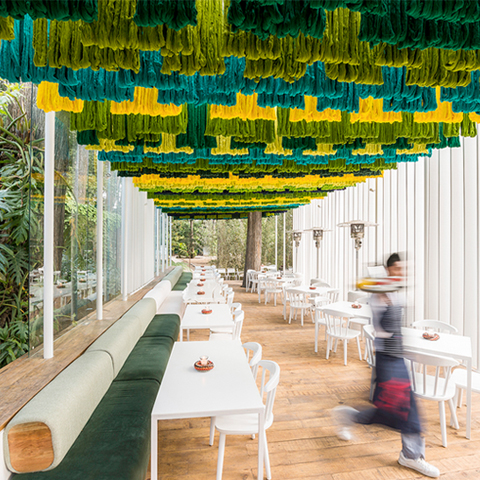

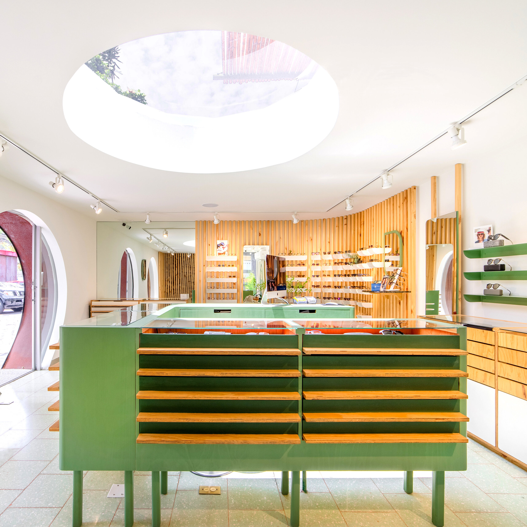


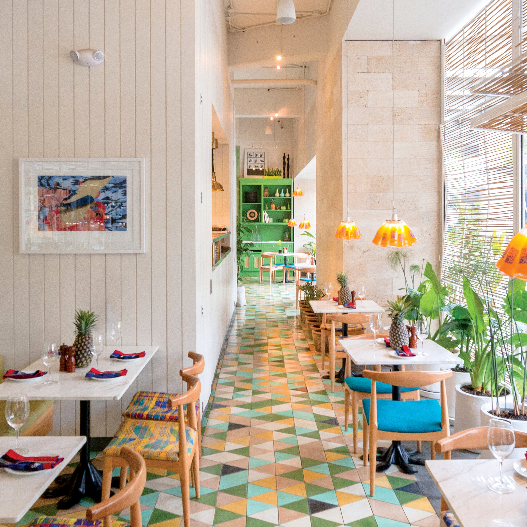
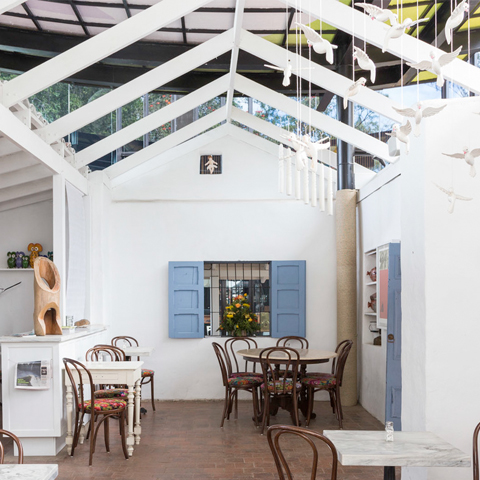

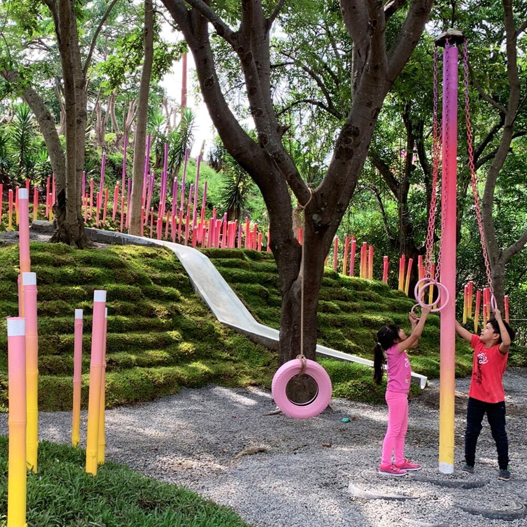
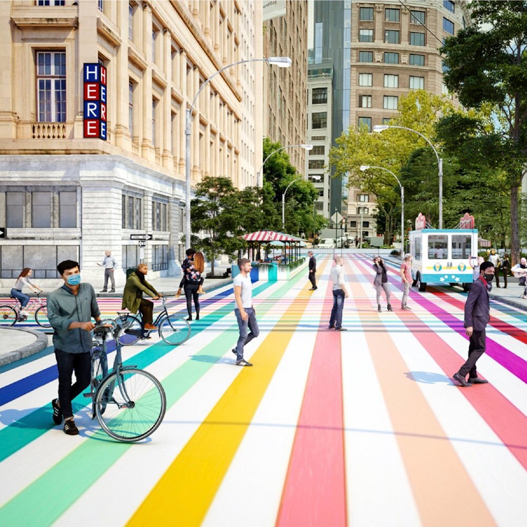
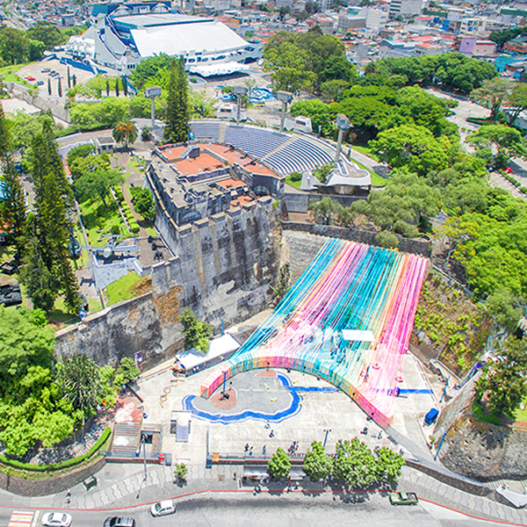
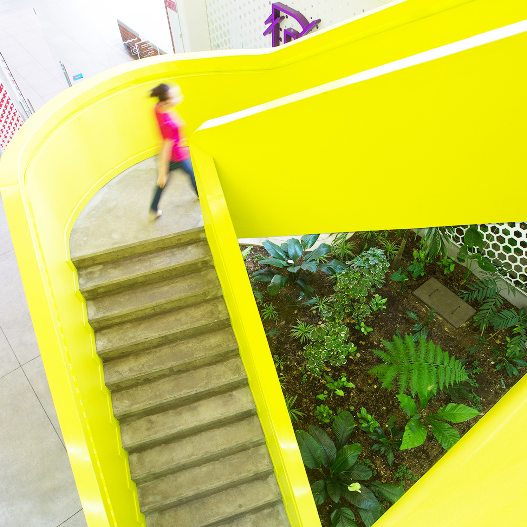

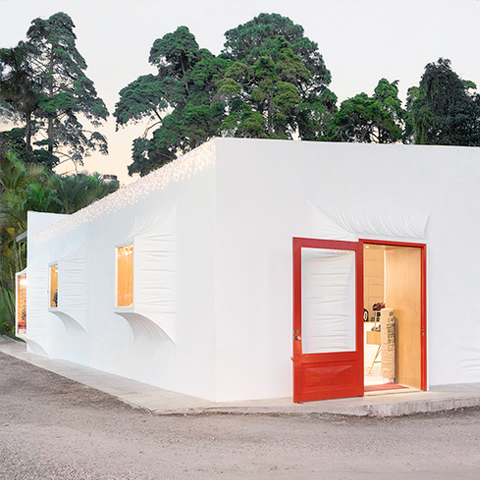

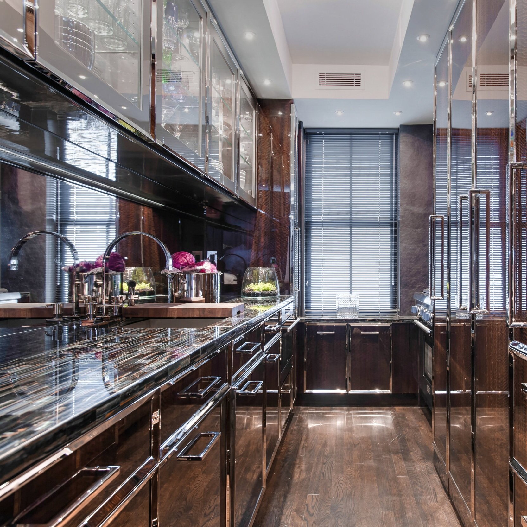
Casa Monitos embraces the natural forms and textures of its coastal Costa Rica surroundings. The interiors, designed by architects Taller KEN, reflect this permeability between interior and exterior, resulting in a home infused with delight and surprise that brings the beach home.