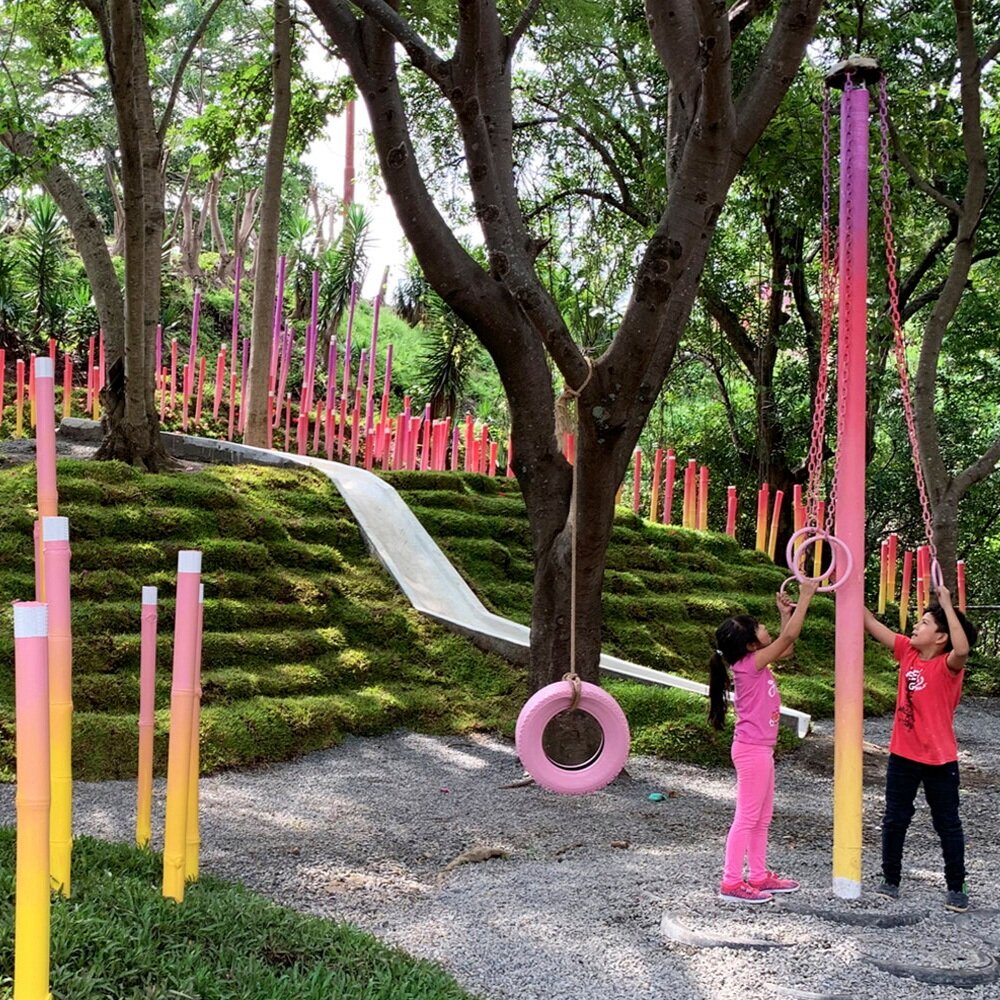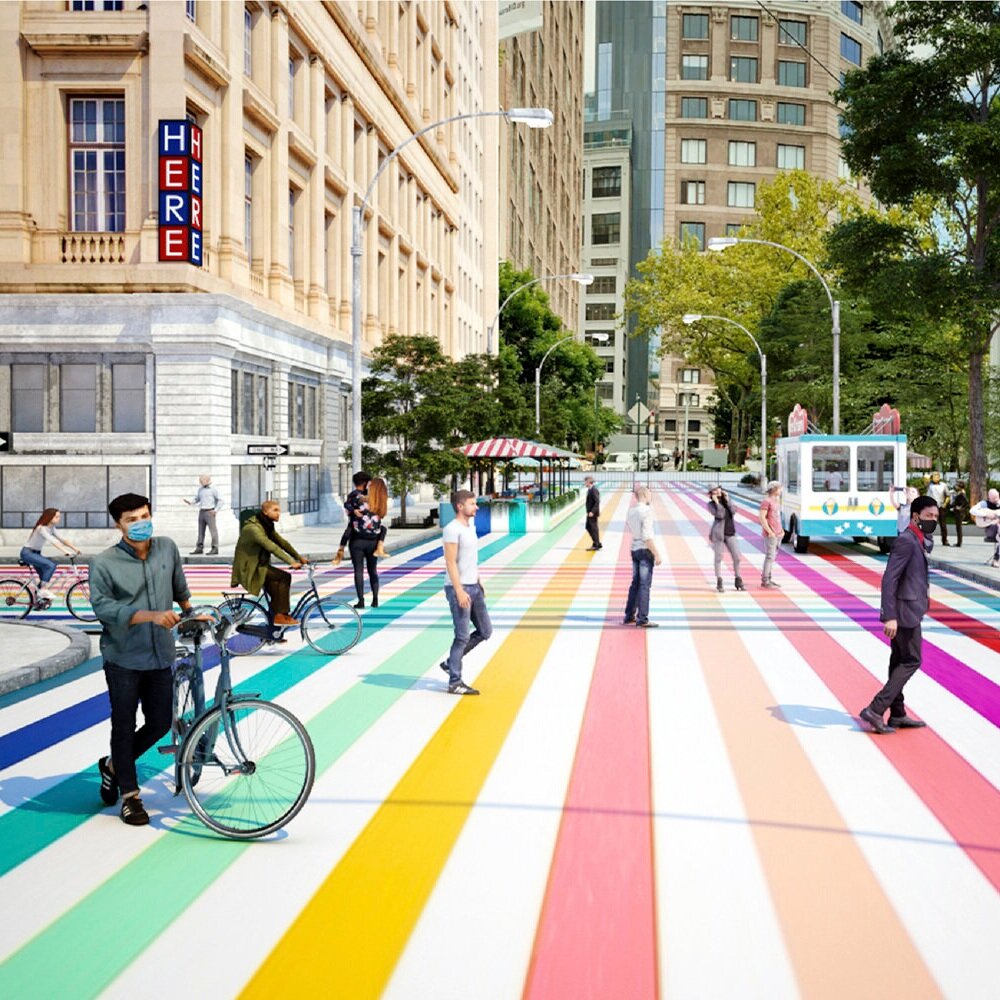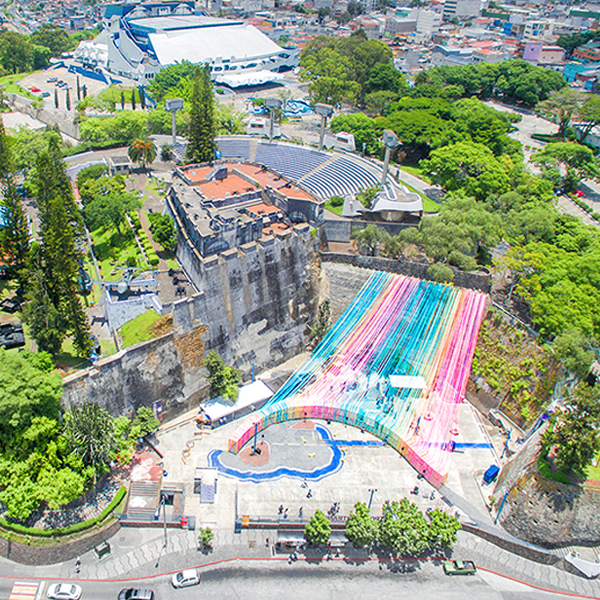MoMA PS1 Courtyard
Young Architects Program Nominee | Nov 2018 | Long Island City, New York
This proposal creates a playful, cooling and immersive preamble to the museum using vivid color to unify and “warm up” the spaces of PS1’s courtyard. The interior concrete walls are colored with an adhesive outdoor fabric. This treatment is metaphorically folded downwards across the courtyard floor creating a vivid, three-dimensional scenographic experience. The resulting patchwork is punctuated by “cooling towers”, which add infrastructure to support needs of seating, shade, mist and lighting. Tropical species of plantings, fed by the tanks above, surround the towers adding additional shade and, when complimented by sounds of running water, complete the immersive, transportive experience of the installation.
The synthesis of these elements, at once playful and technical, structural and textural, natural and manmade, creates a strong connection to the human scale. Simultaneously bold and relaxing, this lush mosaic creates an interior reality that reflects the cultural diversity of our practice and supports the movement and activities of visitors to the museum, facilitating social interaction both planned and spontaneous, in person and virtually.





