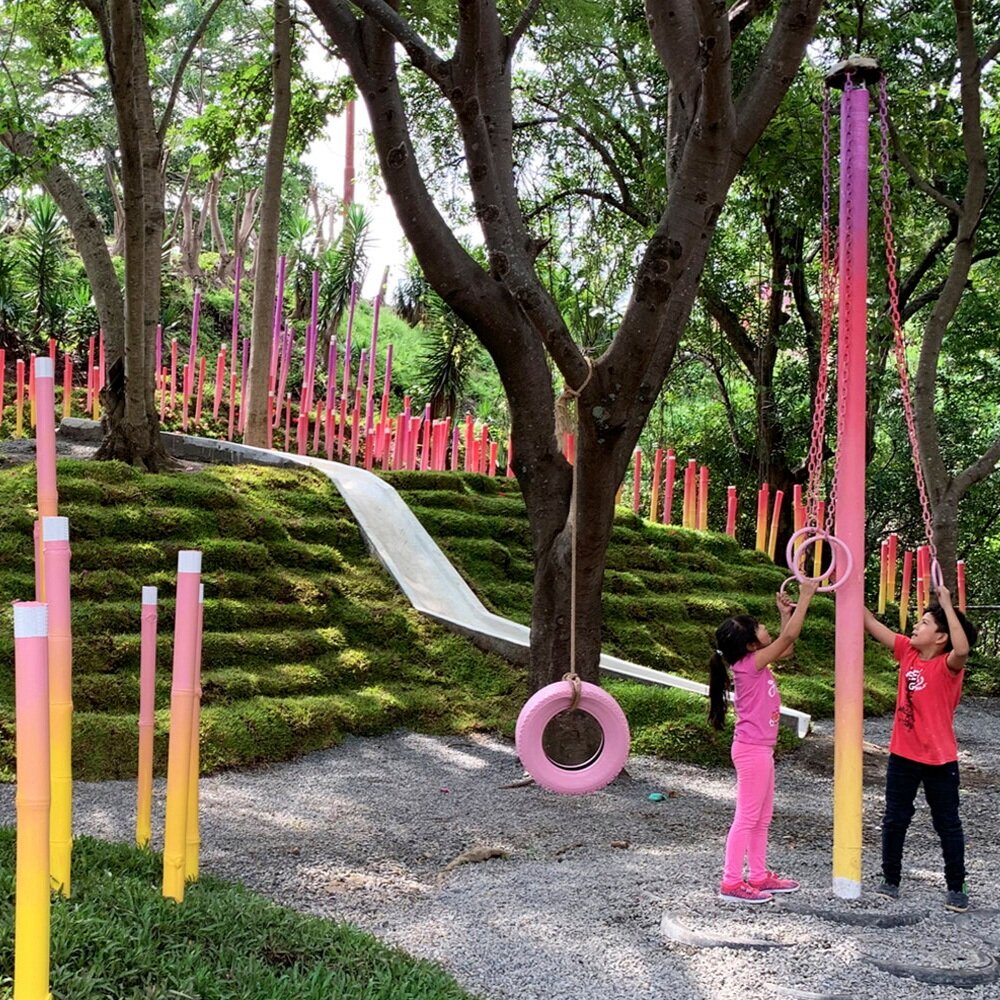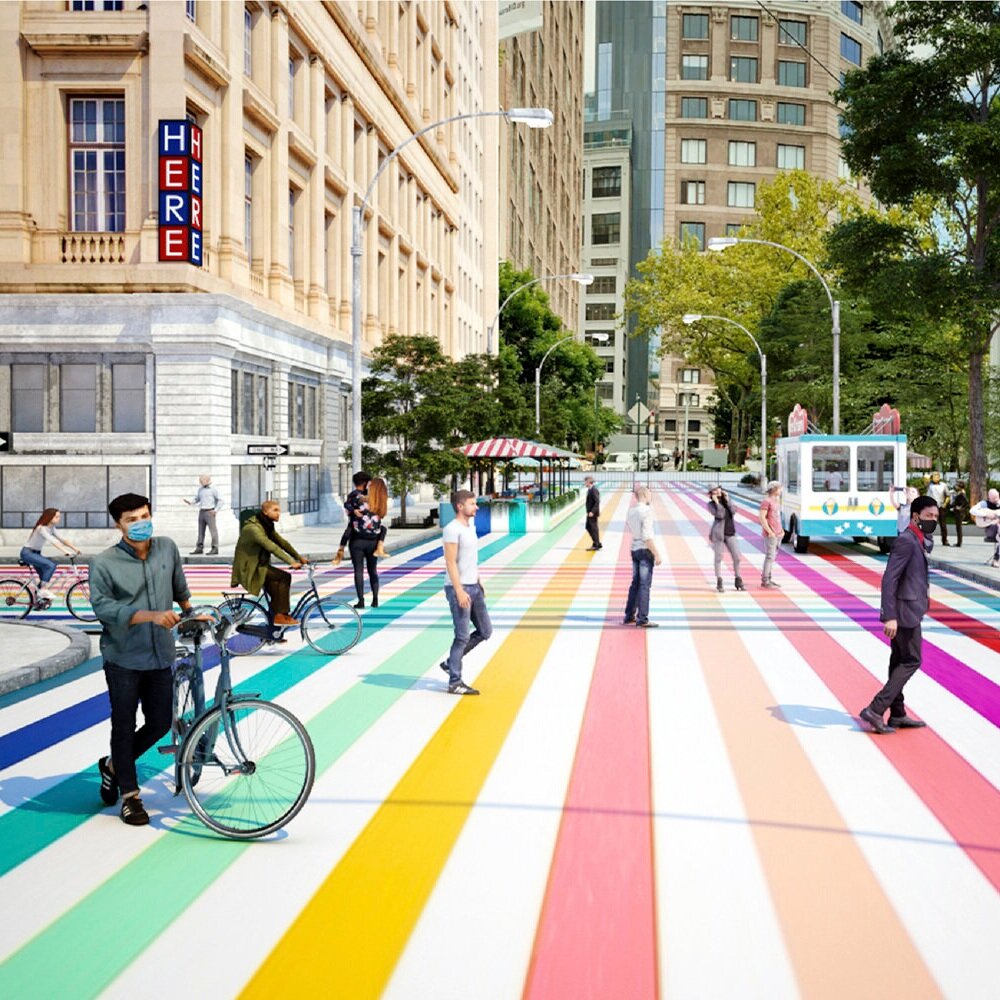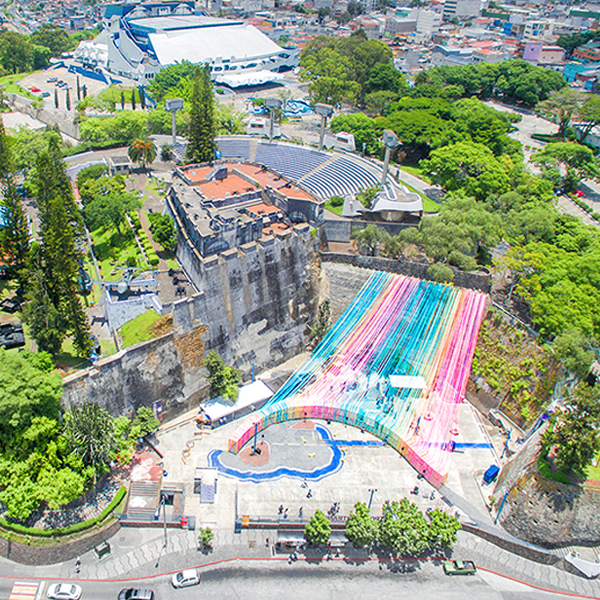Fabra Facade
Green Facade Design | Completed 2017 | Zone 10, Guatemala City
This residential mid-rise overlooks a lush, protected ravine; this location served as the inspiration for a living wall that traces the existing building’s exterior. Planted with species native to its micro-climate, this otherwise unremarkable development is transformed into a building truly of its place.
The façade consists of a low-cost, low-maintenance green roof system added to the exterior overhangs common to multi-story buildings in the area. These simple “hanging gardens” combine for nearly two additional acres of green space, more than double the building’s footprint. The use of endemic vegetation ensures minimal watering and maintenance, while also creating natural habitat for birds and other urban wildlife. Vertical concrete elements color-coded a pale blue were also added to the original structure, providing privacy between units and acting as a supportive trellis for the vegetation.







