Casa Las Vistas
“Nature is presented as a striking sculptural statement.” - Dezeen
Private Residence | Interior Architecture | San Jose, Costa Rica
Set into a hillside overlooking the lush landscape surrounding San José, Costa Rica, Casa Las Vista’s refined material palette and curated furnishings draw attention to the natural surroundings, bringing greenery into the interiors of the home, as well.
Taller KEN worked as interior architects for the residence: a three-level home nestled into the surrounding forest with wide windows that overlook the valley beyond. A palette of natural materials — slate, wood, marble, and ceramic tile — offers definition to the project’s interlocking forms and soft, minimal furnishings: quiet shapings of the interior space that orient residents toward the view.
In the main living space, the large double-height space overlooks a long view of the valley, bounded only by the mountain ridge in the distance. In the upper-level bedrooms, bamboo presses against the windows, providing a feeling of being suspended in the tree canopy. And in the center of the house, alongside an open stairwell and beneath a stretch of skylights, is a courtyard garden lush with tropical plantings that brings greenery into the very heart of the home.
Collaborators: Zurcher Arquitectos, Grupo AIE, Kamalio
Photography: Andres Garcia Lachner

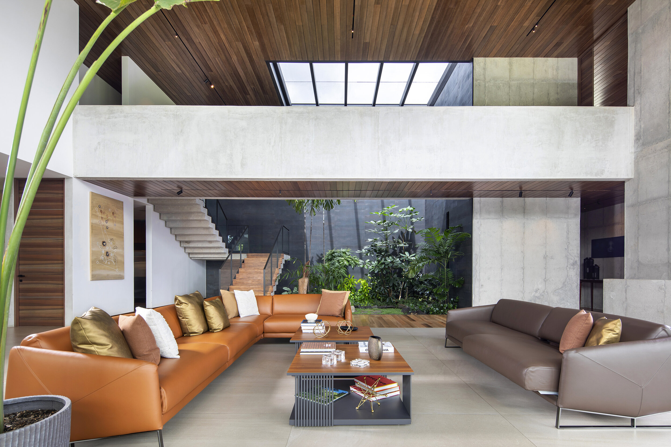
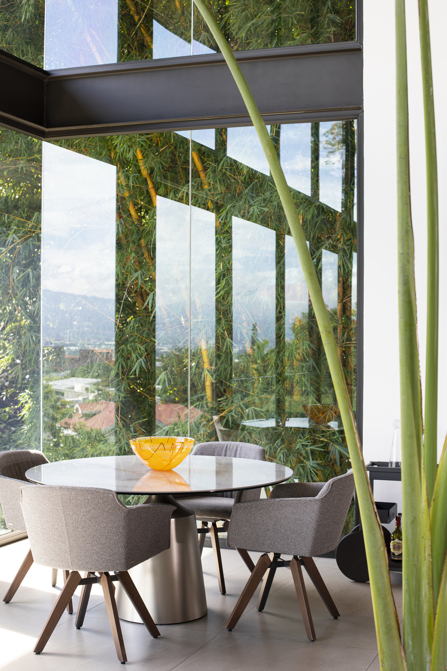
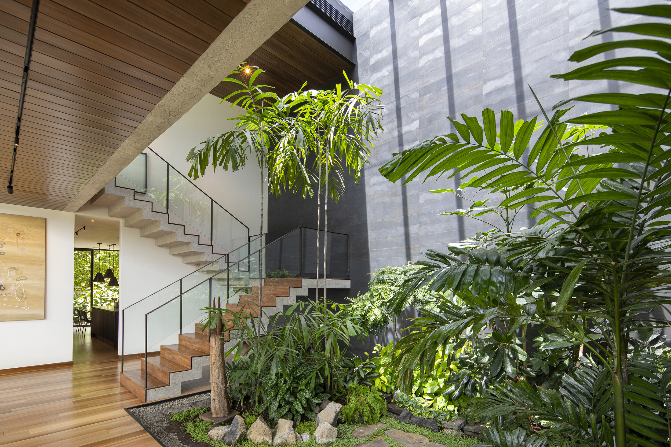
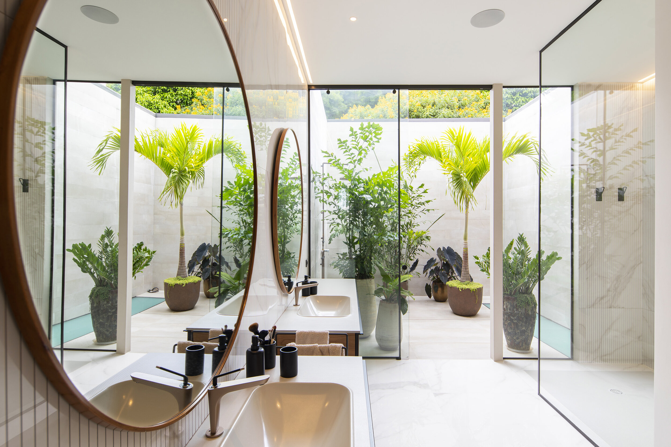
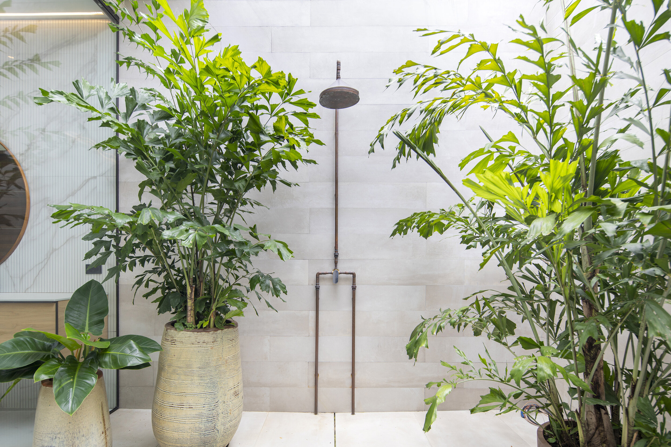
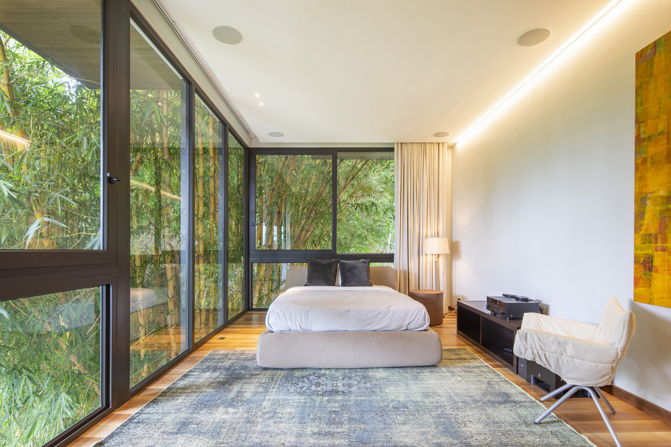
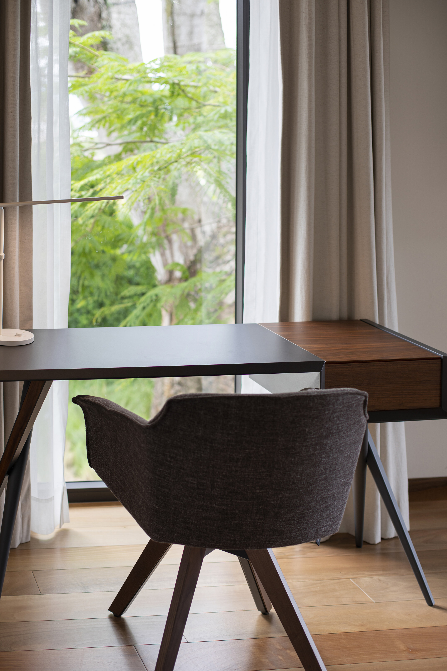
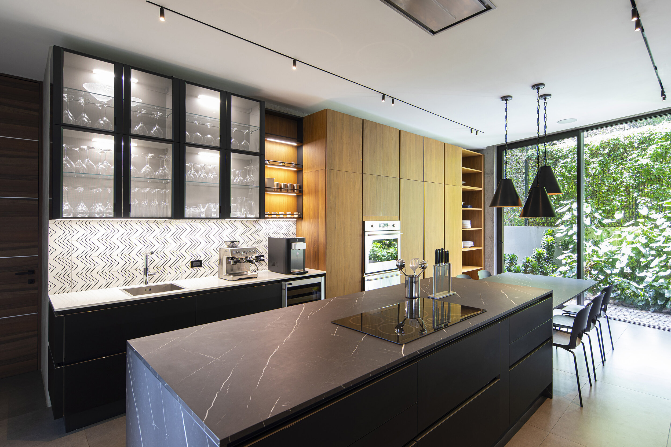
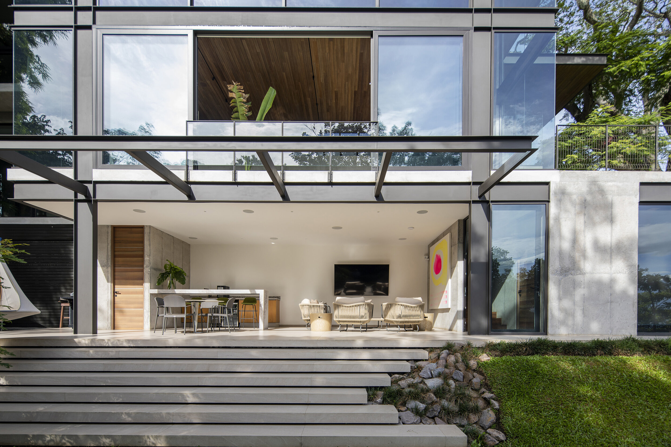
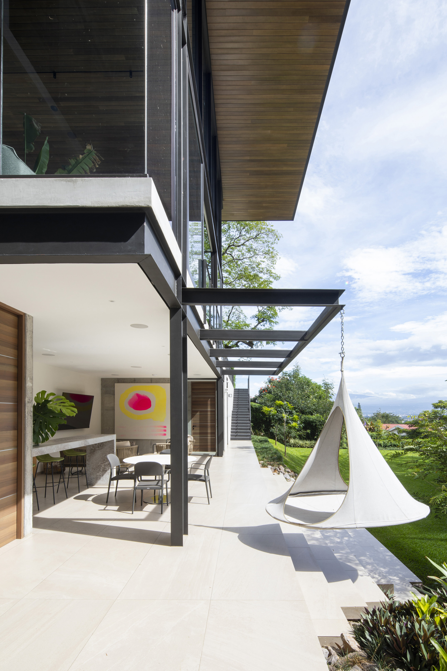
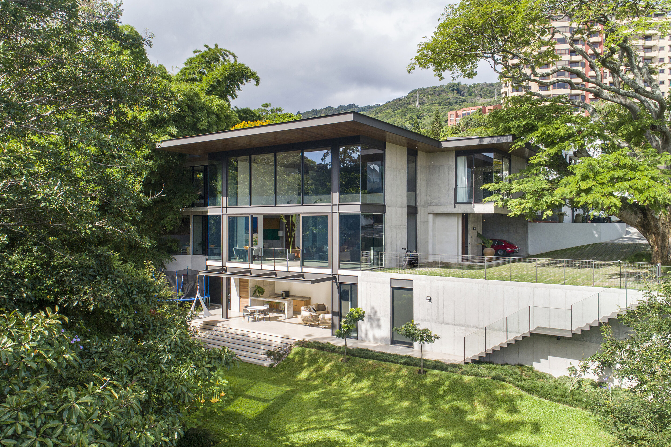

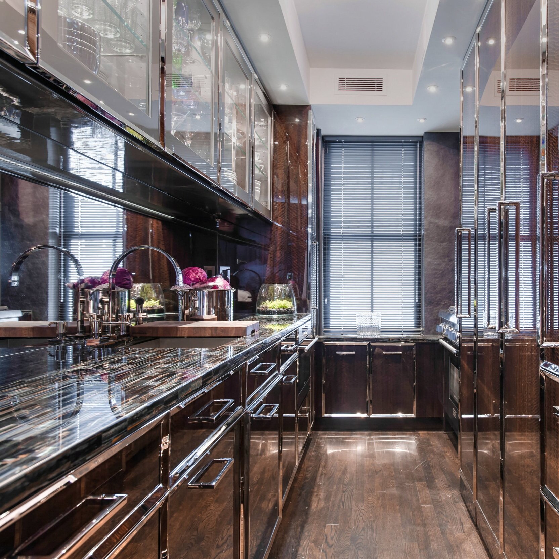
Casa Monitos embraces the natural forms and textures of its coastal Costa Rica surroundings. The interiors, designed by architects Taller KEN, reflect this permeability between interior and exterior, resulting in a home infused with delight and surprise that brings the beach home.